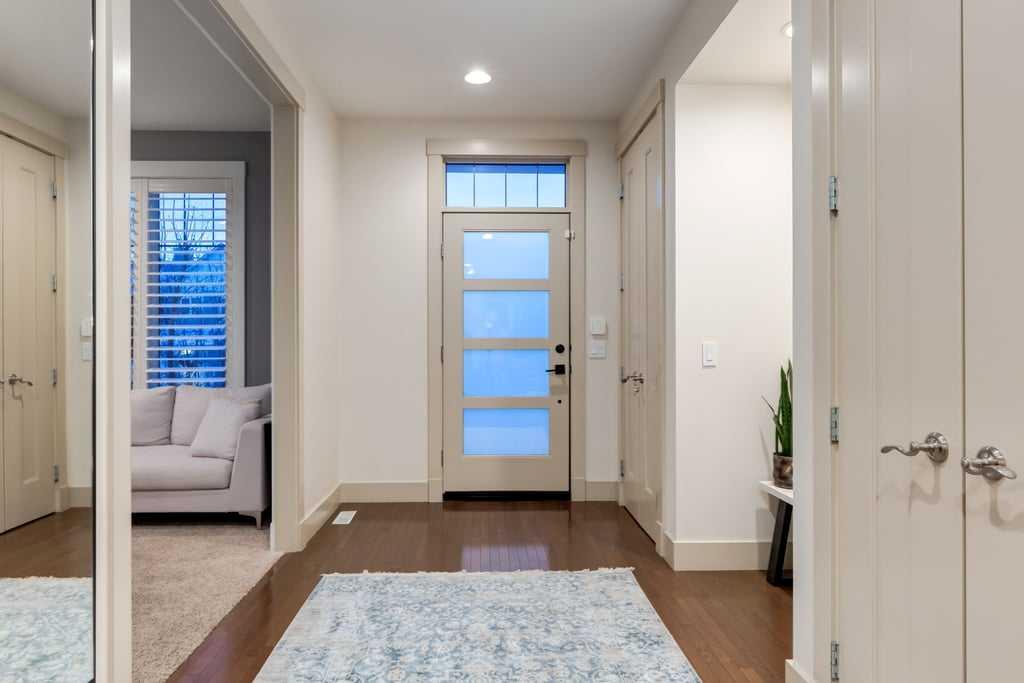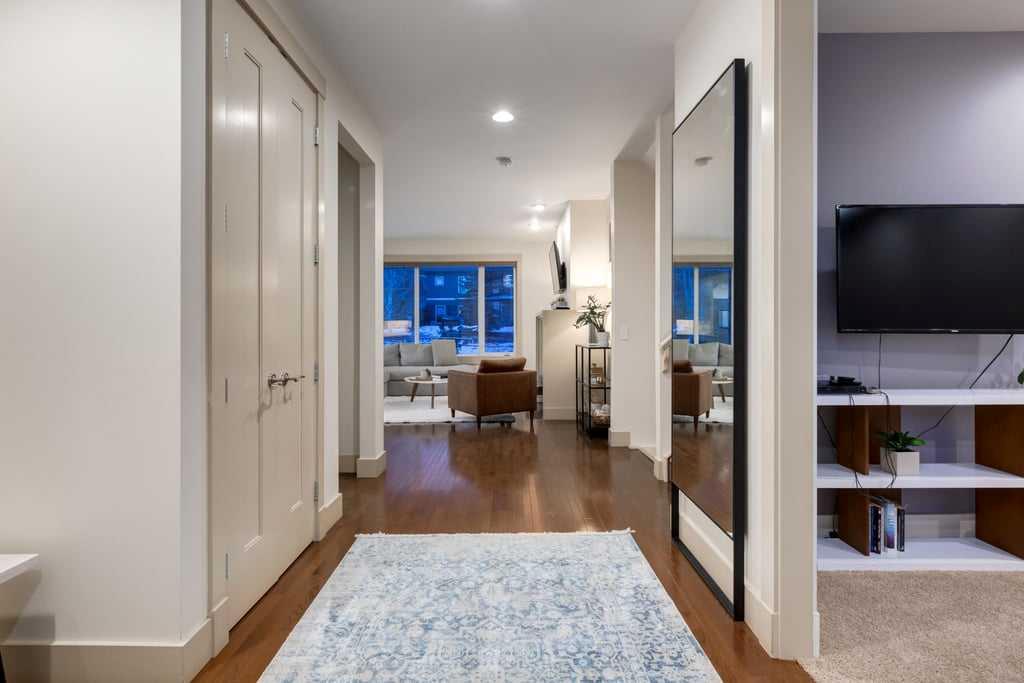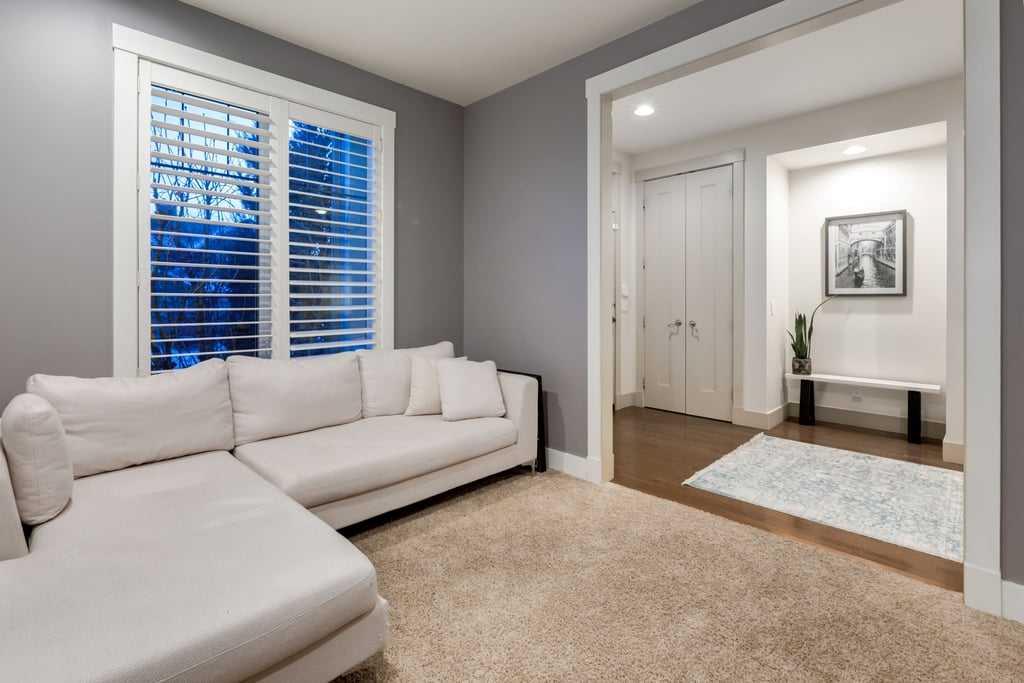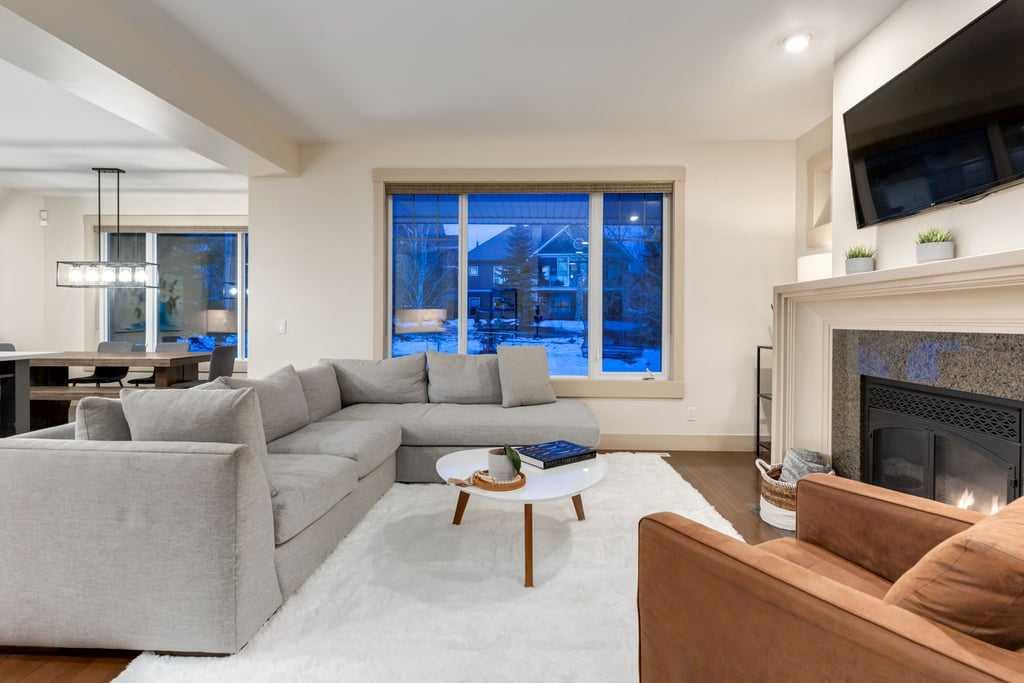

228 Whispering Water Way
Rural Rocky View County
Update on 2023-07-04 10:05:04 AM
$ 949,900
4
BEDROOMS
3 + 1
BATHROOMS
2300
SQUARE FEET
2003
YEAR BUILT
Discover this stunning 2-storey attached home offering 4 bedrooms, 3 full baths, one half bath and a rare opportunity to live in the coveted Elbow Valley community and access the highly acclaimed Springbank school system — all for under $1M! Thoughtfully designed with transitional styling, this home has been beautifully decorated, neutral paint tones, wood flooring, bright and open allowing abundant natural light. As you step inside, you’re greeted by soaring ceilings, including a dramatic living room, very inviting. Near the entrance, a versatile office with and a stylish feature wall awaits — perfect as a formal dinning room ,workspace, music room, or cozy TV retreat. The open-concept kitchen, dining, and living area is ideal for entertaining and everyday family life. The kitchen has ample cabinetry, generous granite counter space, and a center island with casual seating. Step directly onto the expansive back deck, overlooking the private, beautifully manicured yard and garden Upstairs, the bedroom level includes 3 spacious bedrooms and 2full baths. The primary suite easily accommodates a king-sized set and boasts 2 large walk-in closet and spa-like ensuite with dual sinks, a standalone shower, and a separate soaker tub. Two additional bedrooms and a full bath complete the upper floor. The lower level is perfect for guests or an older child, with a 4th bedroom, full bath, and a large entertainment area with nearly 9-foot ceilings. Outdoor spaces abound, from the charming front porch to the expansive back deck and lush yard, creating the perfect backdrop for family living
| COMMUNITY | Elbow Valley |
| TYPE | Residential |
| STYLE | TSTOR, SBS |
| YEAR BUILT | 2003 |
| SQUARE FOOTAGE | 2300.3 |
| BEDROOMS | 4 |
| BATHROOMS | 4 |
| BASEMENT | Finished, Full Basement |
| FEATURES |
| GARAGE | Yes |
| PARKING | DBAttached |
| ROOF | Asphalt Shingle |
| LOT SQFT | 688 |
| ROOMS | DIMENSIONS (m) | LEVEL |
|---|---|---|
| Master Bedroom | 4.70 x 3.99 | |
| Second Bedroom | 4.75 x 3.45 | |
| Third Bedroom | 4.50 x 4.45 | |
| Dining Room | 4.04 x 2.84 | Main |
| Family Room | 5.61 x 4.88 | Lower |
| Kitchen | 4.14 x 3.96 | Main |
| Living Room | 5.44 x 4.39 | Main |
INTERIOR
None, Forced Air, Gas
EXTERIOR
Cul-De-Sac, Irregular Lot
Broker
RE/MAX House of Real Estate
Agent






























